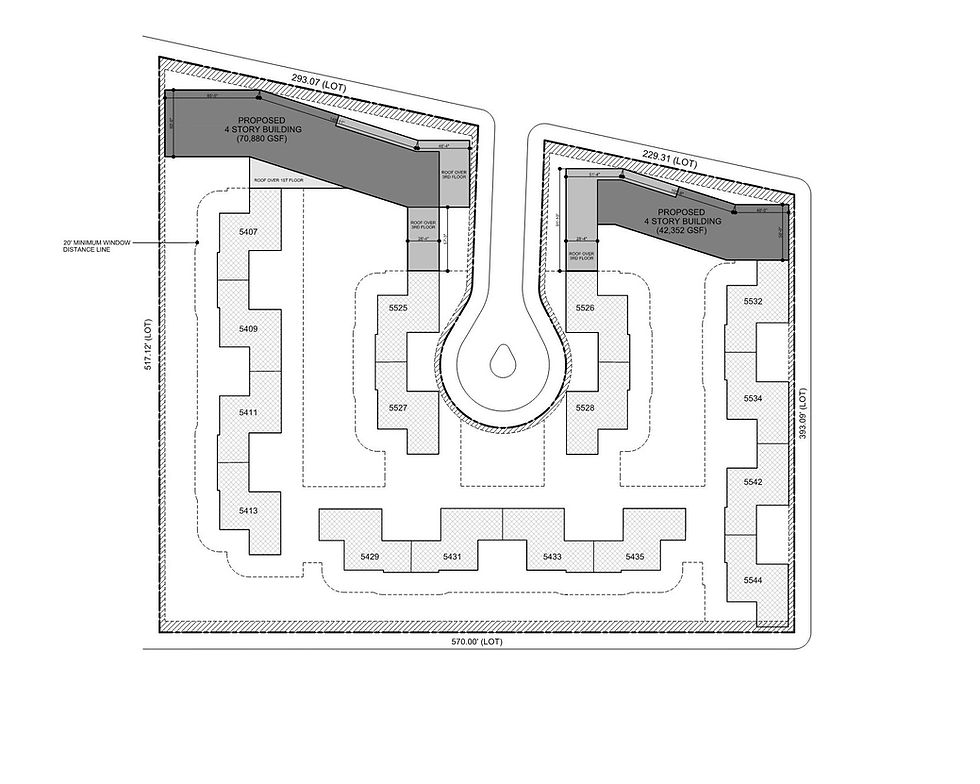Large Sites: Balancing Cars, People, and Place in Master Planning
- Meltzer Mandl Architects
- Sep 3, 2025
- 2 min read
What takes precedence - cars or people?
In most NYC infill projects, the question rarely arises. Post City of Yes, parking is often waived, or it is tucked into a cellar or ground floor with little impact on the overall design.
But on larger sites, everything changes. Parking, circulation, and building entrances become part of a larger, more intricate puzzle. It’s not just about fitting in the required number of spaces, it’s about how those spaces shape the daily experience of residents and the long-term functionality of the community.
At Meltzer/Mandl, we think about how people actually use their cars:
▪️ Proximity: How close can we bring parking to a resident’s front door or elevator lobby?
▪️ Intuitive movement: Is the path from unit to vehicle simple, safe, and direct?
▪️ Balancing priorities: Can walkability and open space be preserved while still meeting zoning and code requirements?
▪️ Accessibility: How do we incorporate ADA-compliant routes, ramps, and drop-off zones as a seamless part of circulation?
In a recent affordable homeownership project, we applied these principles to add new buildings while preserving open space and connectivity.
▪️ Designed shared drop-off courts that also function as circulation areas, consolidating movement and reducing hardscape.
▪️ Aligned parking with entries, minimizing travel distances and reinforcing logical site navigation.
▪️ Integrated accessible pathways and ramps from the start, avoiding piecemeal fixes later.
▪️ Planned for phased development, ensuring access for residents, visitors, and emergency vehicles throughout construction.
When parking and circulation are integrated with foresight, the result is not just compliant with code - it is livable, intuitive, and supportive of community life.










Comments